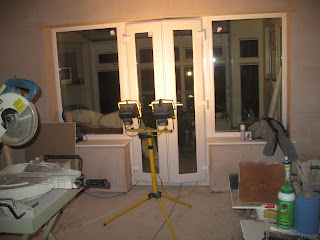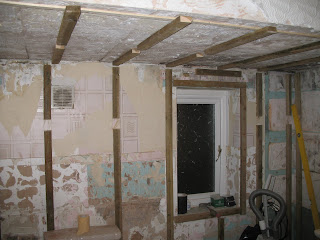
The new door frame for the lounge was installed and some bonding around the edges has been carried out:

Windowsills were fitted to the walls of the french windows. After much debate about whether to have white or wood stained or waxed to match skirtings/main door we eventually settled for white as it is right up against the white uPVC french doors/windows.

Insulation was applied to the outside wall of the downstairs toilet and the floor tiles have been lifted. Mike reckons the previous owner had laid these with gravy, so not quite as good as the wall tiles then which we reckoned were stuck on with chewing gum! Boy is some rubbish workmanship being discovered here which requires remedial works!

Battens in the bathroom have been fixed in the extension part, ready for boarding, leaving a gap for air circulation to help alleviate the damp problem which seems to have been caused by the concrete slab roof. This slab roof is currently saturated but will hopefully be remedied when the scaffolding eventually goes up for re-slating of the main roof.


No comments:
Post a Comment