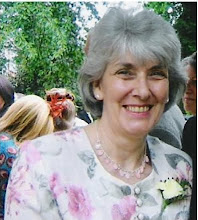Bathroom on day of viewing and today:


The toilet was taken out to enable the removal of cupboard and false wall at the back of the toilet.
Toilet originally and today:


The bathroom wall, dooor and frame were completely removed in readiness for having a new wall built. This will form a more uniform shaped bathroom and separate storage cupboard where the toilet used to be. Door to storage cupboard will be off the landing. This still leaves us with quite a large bathroom and the shower will be built into the rear of airing cupboard (door partially shown on right in picture below). We'll still have an airing cupboard although it will be half the size of the original, but the new storage cupboard more than makes up for losing the space.
Landing looking into bathroom originally and with wall totally removed today:


The airing cupboard, the rear half will be incorporated into the bathroom to form part of the new shower area:


No comments:
Post a Comment