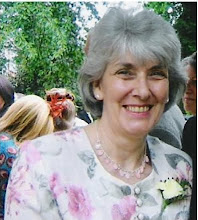Standing in the bathroom facing the wall that forms the new smaller airing cupboard, with the new shower cubicle to the left, and looking into the airing cupboard from the landing:



From the landing looking into the new storage cupboard which has been formed from the waste of space alcove in the extension part of the bathroom. The ceiling is lower due to this being the concrete slab roof of the extension which can't be removed.
Everything on the landing side has now been plasterboarded. The airing cupboard is on the left and one of the bedrooms straight ahead, and the second bedroom with plasterboarding around the new doorway:


In the bathroom the remaining partition wall between the sink and the old shower cubicle was also removed today and another temporary shower cubicle was constructed. Also some work in the kitchen fitting back boxes for the electrical sockets.

No comments:
Post a Comment