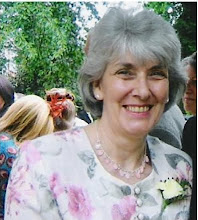The building control officer also came out to meet the architect to discuss proposals. Everyone's happy.
We've added another job to the builder's list - removing the lounge wall and replacing with french doors/windows to allow access into the conservatory and allow more light into the lounge. This has been discussed with and had the blessing of the building control officer so no problems there.


We're also proposing removing the polycarbonate conservatory roof and replacing with a slate roof with two Velux windows. Hopefully this will make the conservatory more comfortable and usable all year round. The planning officer liked the idea so hopefully when we apply for planning permission there wont be any problems.


Steve came to fit the boiler today, however when it was up it was so big it resembled a fridge stuck on the wall. He suggested it was re-sited to another part of the utility room but an extension is needed to the flue and this wont arrive until Monday. Not to worry, at least the hot water will be on for the builders' showers.
It's going to be a bit hectic on Monday - builders arriving, boiler being fitted, electrician is also coming to discuss wiring whilst ceilings are being replaced.

No comments:
Post a Comment